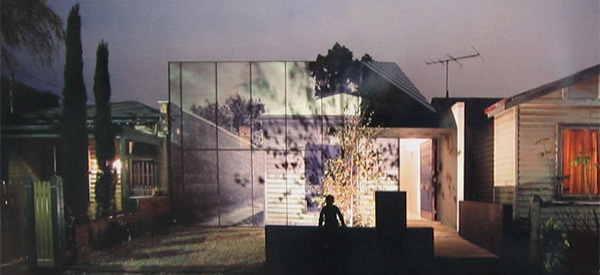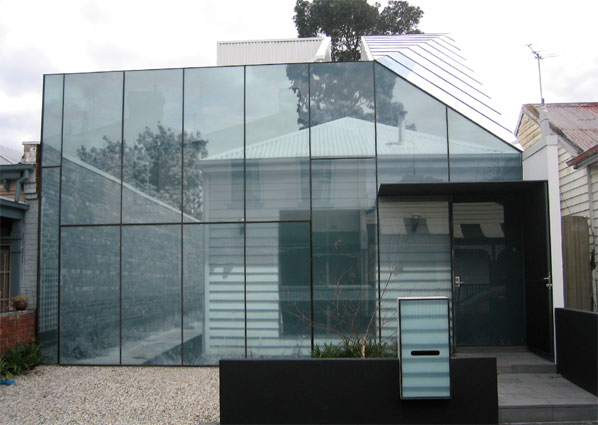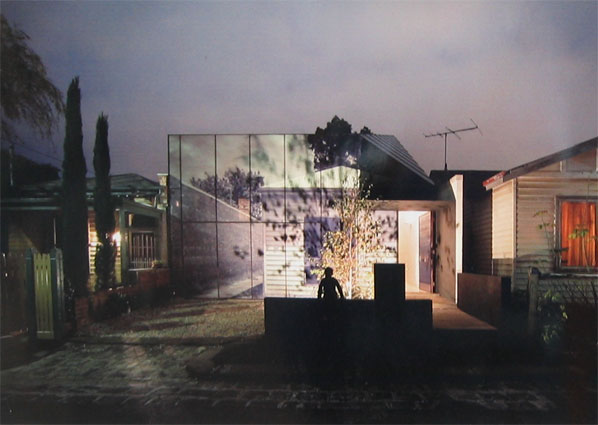Melbourne Facade- 09.05.06

Our Melbourne corespondent, Lucy Feagins has another delicious dose of design for you ~ and this one really took my breath away - you must go stare at the pictures after the jump, i can’t stop.
Melbourne architects Jackson Clements Burrows faced an interesting challenge in replacing a decaying single-fronted weatherboard cottage in the backstreets of Richmond, Melbourne. The area’s heritage overlay restrictions meant that in replacing the existing cottage, the architects were required to respond in form, scale and detail to the surrounding buildings which make up the heritage streetscape.
The unique solution was to create an image of the original house as a graphic overlay, which was then superimposed onto the glass façade of the new building at 1:1 scale. The result is an unquestionably modern home which succeeds in preserving the character of its predecessor, whilst also offering a witty critique of the planning processes that often limit architecture in heritage zones.
Look closely – even the gum tree depicted in the façade image grows out of the graphic and into the sky!





