Carlton Edwards Slickrock House- 10.17.16
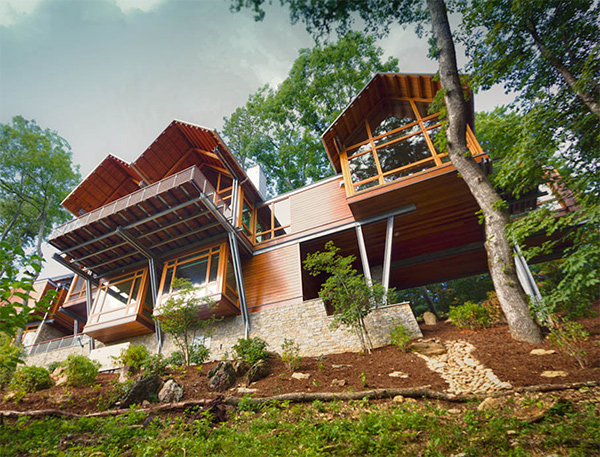
This is the Carlton Edwards designed Slickrock House in the Mountain Air Community of Burnsville, NC. I stumbled across with our new side project Future Nashville Instagram where i’m sharing interesting designs - from Nashville homes to places and products - as we watch the city evolve so quickly before our eyes! Basically, this emerged as part of the next phase of our NOTCOT Nashville Project House, where all of my ongoing research needed its own digital space. It’s all part of our process while we dream about what to build on the lot behind the little house!
So, while hunting and learning about design/build folks in Nashville, i came across Carlton Edwards which is an interesting design/build firm based in Asheville, Memphis, and Nashville. Their house i keep coming back to is the Slickrock House (2009), so precariously perched on a steep lot similar to ours! And as we will likely have to do too - they have a bridge from sidewalk to front door! It’s interesting to see the design choices they made for the cantilevered woody house. Mountain Xpress says that the “house’s design mixes industrial features, such as steel beams, with native wood, including cedar, cypress, Douglas fir, walnut and recycled heart of pine. Floor-to-ceiling windows offer sweeping mountain views. The home also has a living roof covered with vegetation.” See all the exterior details on the next page!
First here’s a peek at the design sketch and model from Home + Garden Magazine
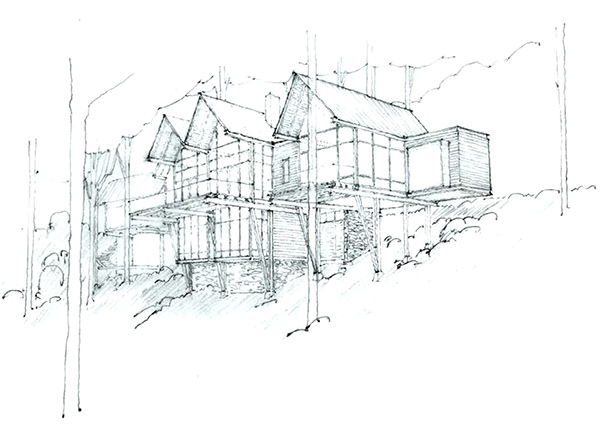
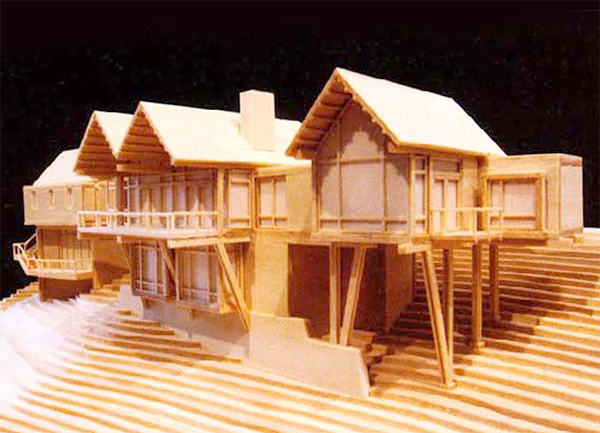
… and now a look at the finished house from the Carlton Edwards Gallery:
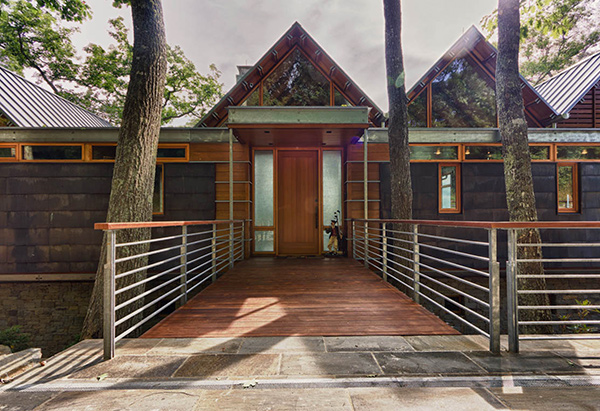
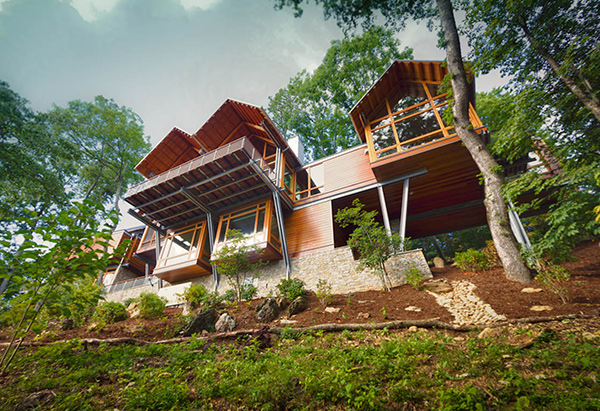
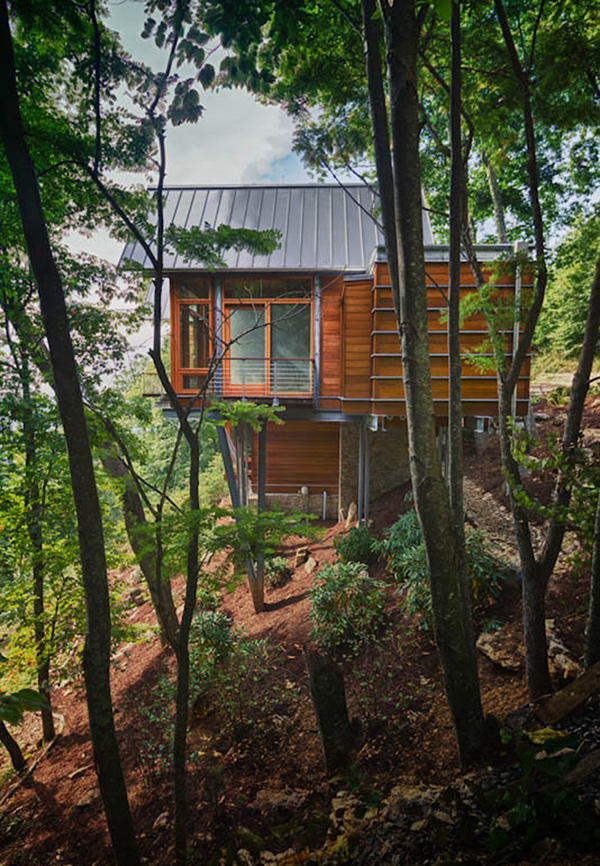
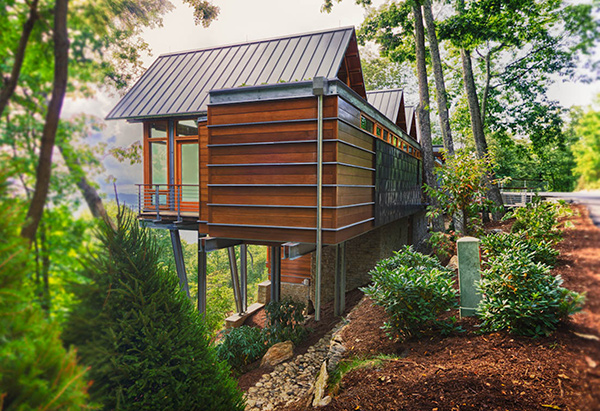
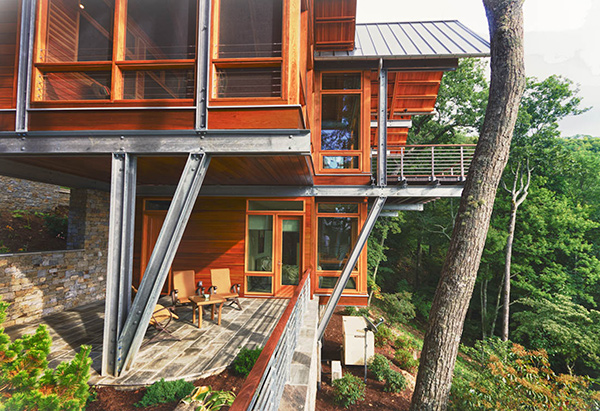
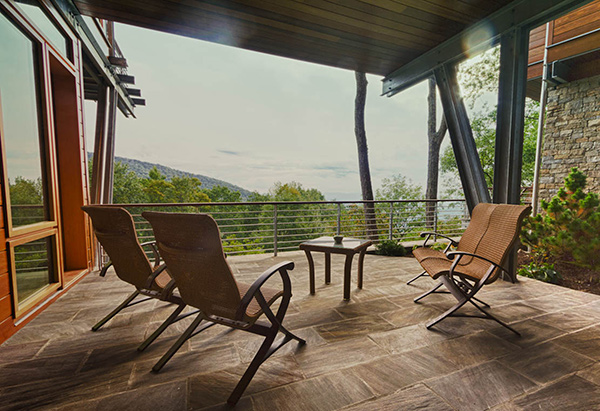
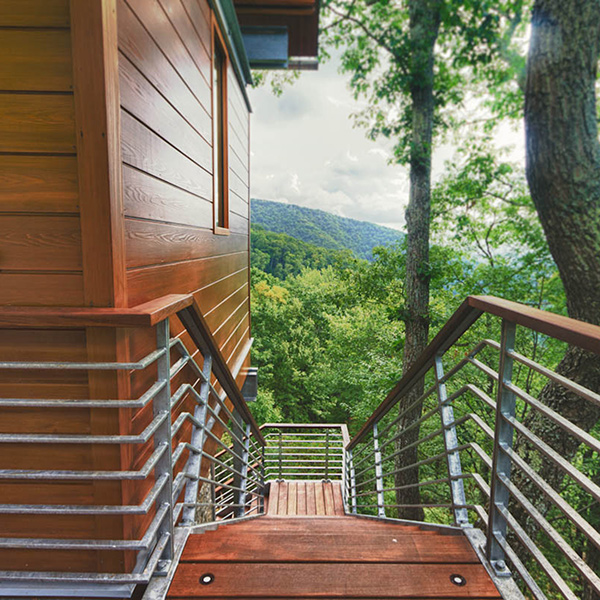
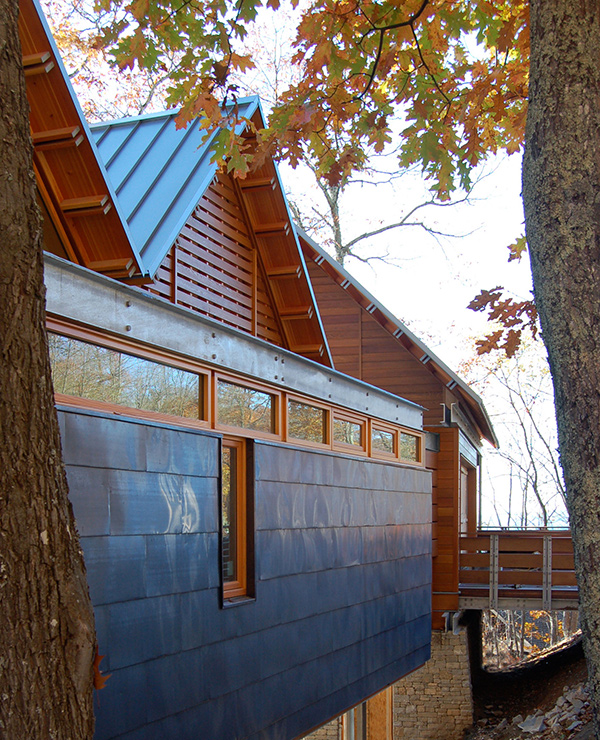




Amazing and creative concept. The design is excellent.
----- Salim Ahmed 02.11.16 13:33