Lewis.Tsurumaki.Lewis- 07.17.08
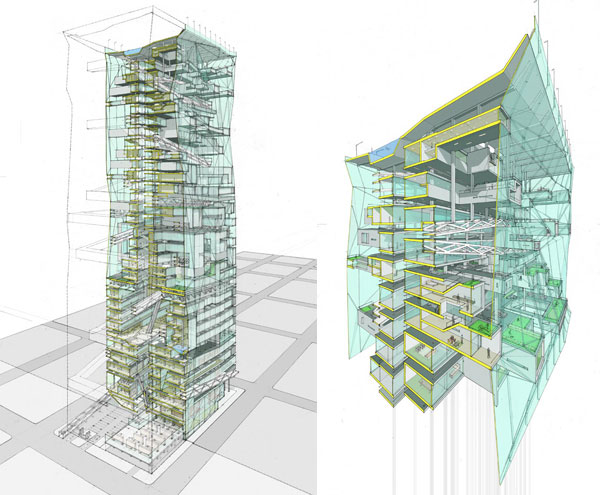 NOTCOT Note: Here’s another fun one from our resident architect, Anna (Sub-Studio)!
NOTCOT Note: Here’s another fun one from our resident architect, Anna (Sub-Studio)!
David Lewis of Lewis.Tsurumaki.Lewis was one of my studio professors back when I was studying architecture at Cornell and he was very influential in the way that I learned how to draw and present information. LTL has perfected the art of multi-media drawing, using computer models to generate the building forms and to create severe, impossible perspectives and sections, and then hand-drawing hyper-detailed drawings which are layered on top of the model. The meticulousness of the drawings is amazing and I love the texture that the pencil provides - the more intense and detailed a section of a drawing, the dirtier it is.
Besides great drawings, LTL also creates really beautiful built spaces that are focused on materials and construction methods. The same attention to detail in their drawings shows up in their built work. I’ve only chosen to include their restaurant work in this post (after the jump), but LTL also has a bunch of great large scale projects and competitions on their website. If you want to see more of their drawn work, you should definitely check out a recently published a book of their work, Opportunistic Architecture, or an older publication, Situation Normal, by P.A. Press.
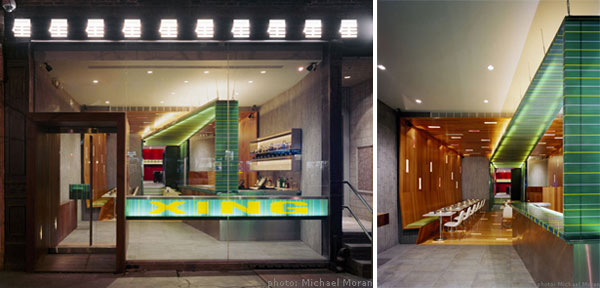
Xing restaurant, NYC. The seating area is wrapped in bamboo. The colorful light canopy which runs throughout the restaurant and becomes the wall and ceiling surface of the corredor is actually made of 10,000+ linear feet of stacked 1/4” colored acrylic.
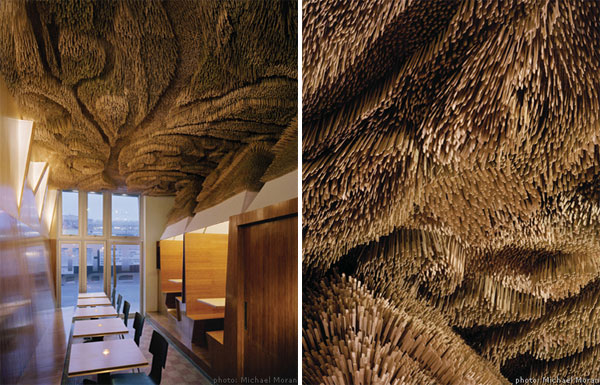
Tides restaurant, NYC. Bamboo is the primary material used in this restaurant, with the booths, seats, and tables all being made from different combinations of bamboo. 110,00 bamboo skewers were embedded into the ceiling to create a topographical landscape.
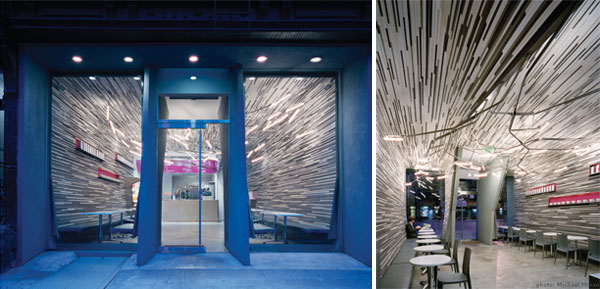
Fluff Bakery, NYC. The walls are made of individually anchored 3/4” strips of felt and stained plywood. The desire was to create a kind of horizontal vertigo that works as a visual attractor from the street to the store.
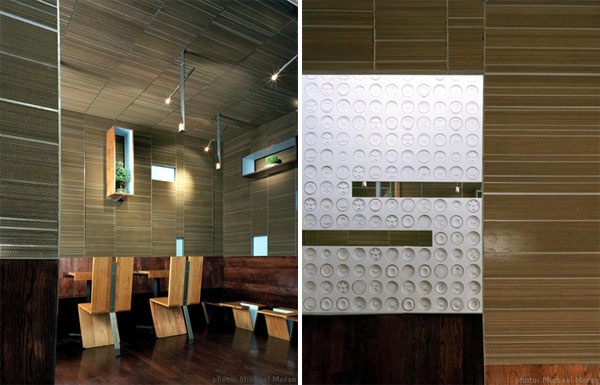
Ini Ani Coffee Shop, NYC. The walls are made of stacked cardboard. A plaster cast wall has the imprint of hundreds of coffee cups.
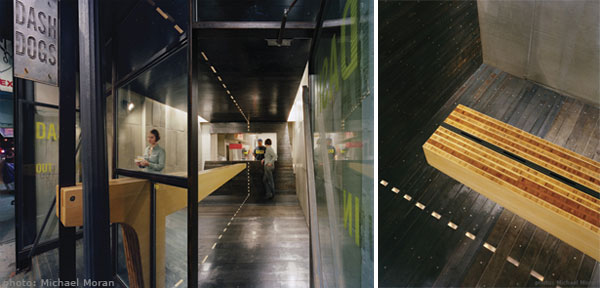
Dash Dogs, NYC. I love the light strip that creates a vertical plane within the space.

Fremont Hotel, San Francisco. From LTL’s website: “A speculative design for a fictional boutique hotel, the project takes as its premise the preponderance of time spent in hotel bathrooms (according to some studies, the location in which guests spend the vast majority of their waking hours). If hotel time is divided between bedroom and bathroom, what if the room were divided into the largest possible bed and the largest possible bath by splitting the room in half? Half the room becomes a continuous tiled surface which when filled with water serves as a large bathing pool, while the other half is rendered as a continuous “bed” surface of resilient foam for repose or sleeping. This initial distinction sets up a series of secondary oppositions - hard/soft, wet/dry, hygiene/relaxation.”




sadly, ini ani is not there anymore.
and the owners have basically ruined dash dogs
----- brett 23.07.08 04:17