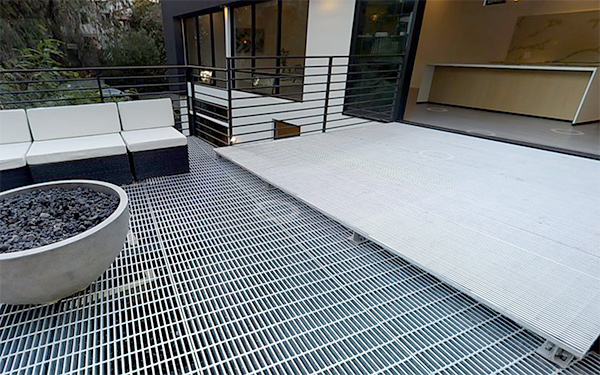The Bridge House, San Diego, CA- 12.01.16

I keep finding myself real estate shopping/researching more and more - especially paying attention to unusual design solutions to challenging lots - and today this Bridge House on 8th Street in Hillcrest, San Diego, CA caught my eye. Owners, Rammy and Traci Cortez, and architect, Hector Magnus of Architects Magnus build The Bridge House. Quite the unmissable black and white structure that initially looks like two houses, but is actually a fascinating solution to a 10ft city utility easement running through the center of the property. It is a two-story, 2,700 square feet, 4 bedrooms, 3 1/2 baths single family home with a grated steel 12-foot bridge, on a mere 4,725 sqft lot. The pictures are a bit confusing to stitch together in my head… until i dove into the 3D Walkintour (pssst - jump to floor 3 to see what’s above the garage, and jump to another floor to get back out.) I wonder what the rules to an easement are - you can build a bridge over it? Or does it have to be see through? Will have to look into that more…
In the mean time - take a peek inside and around the house on the next page!
Here are a few more photos from Architects Magnus page on the Bridge House
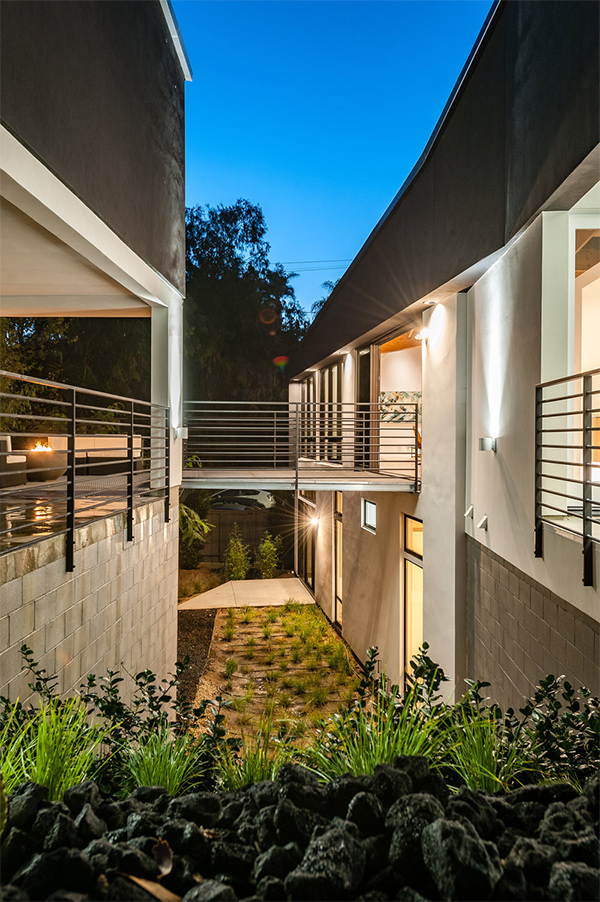
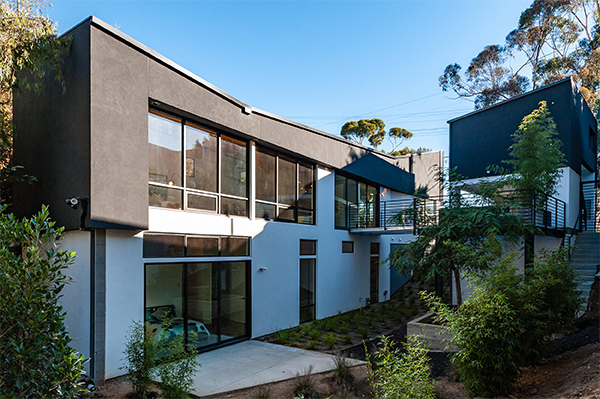
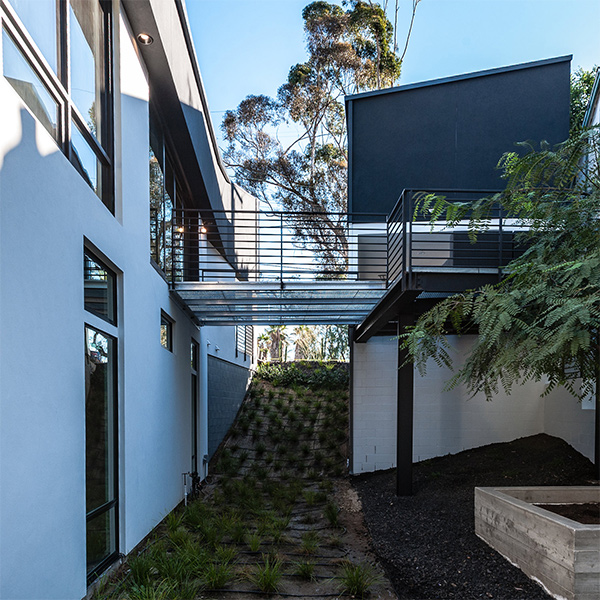
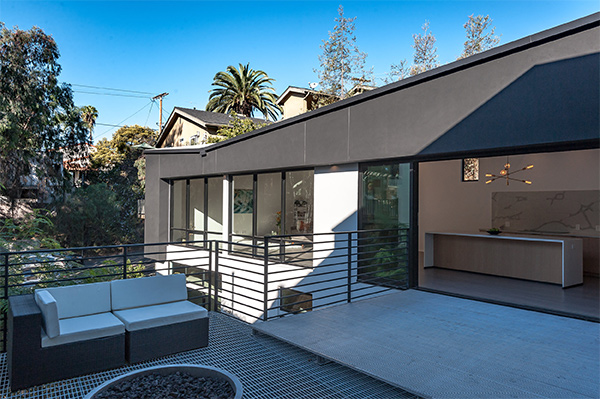
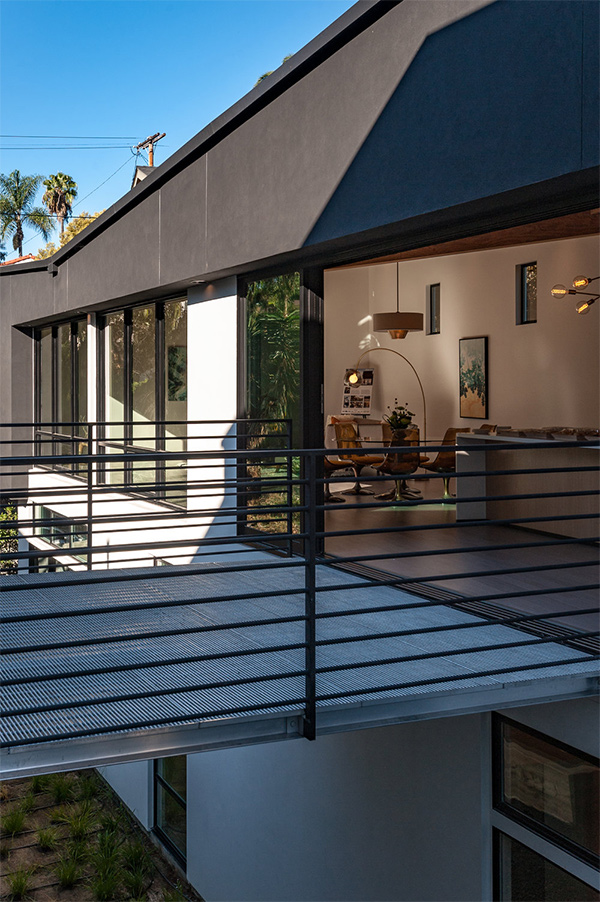
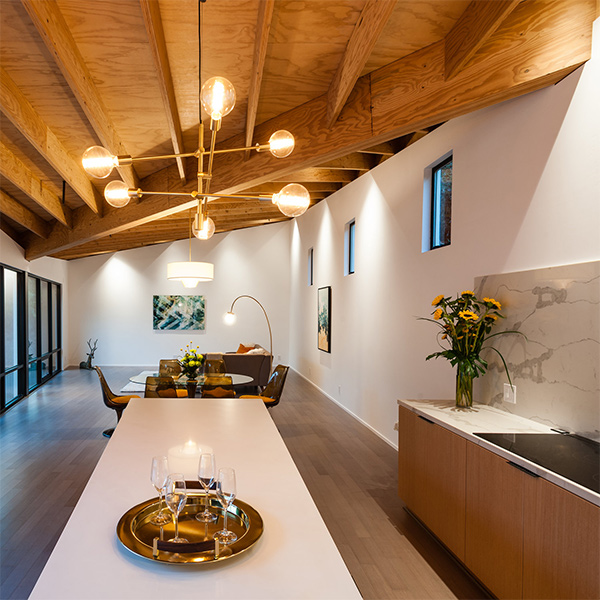
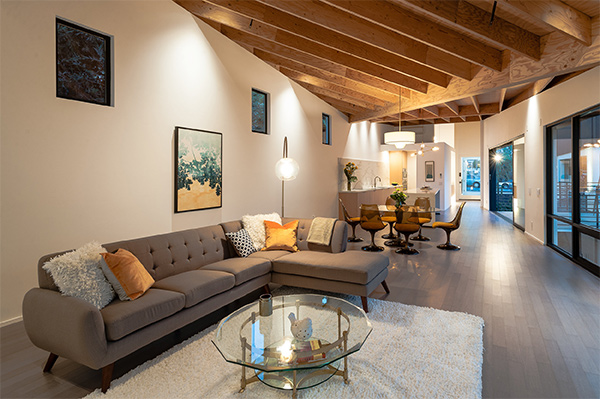
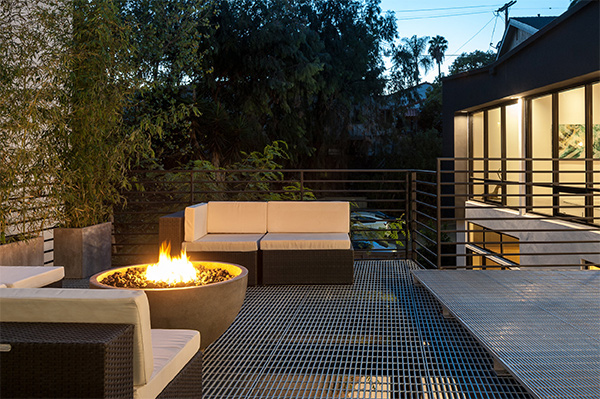
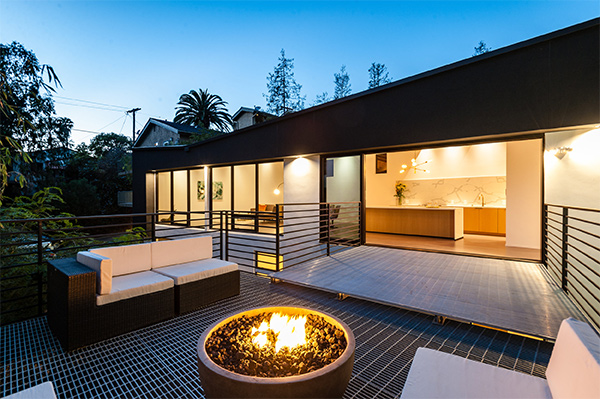
Here are a few more pictures from the listing.

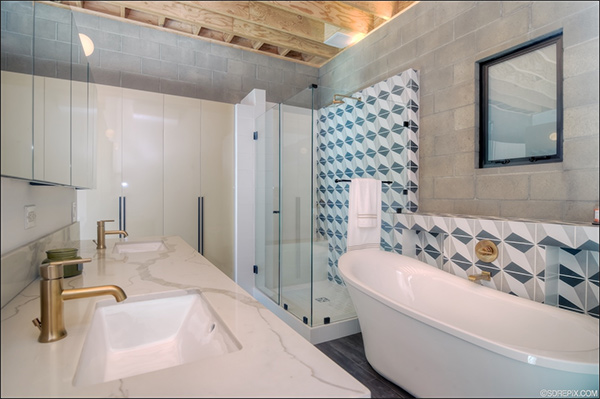
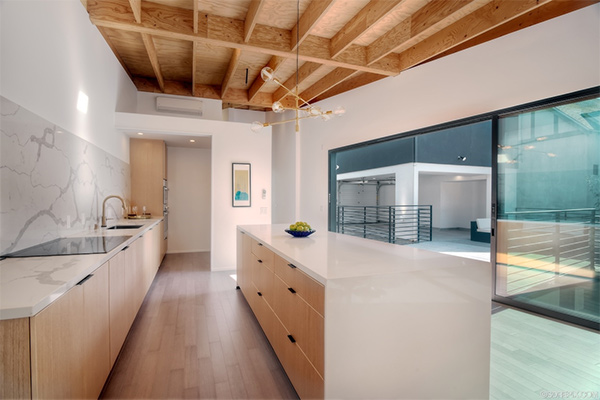
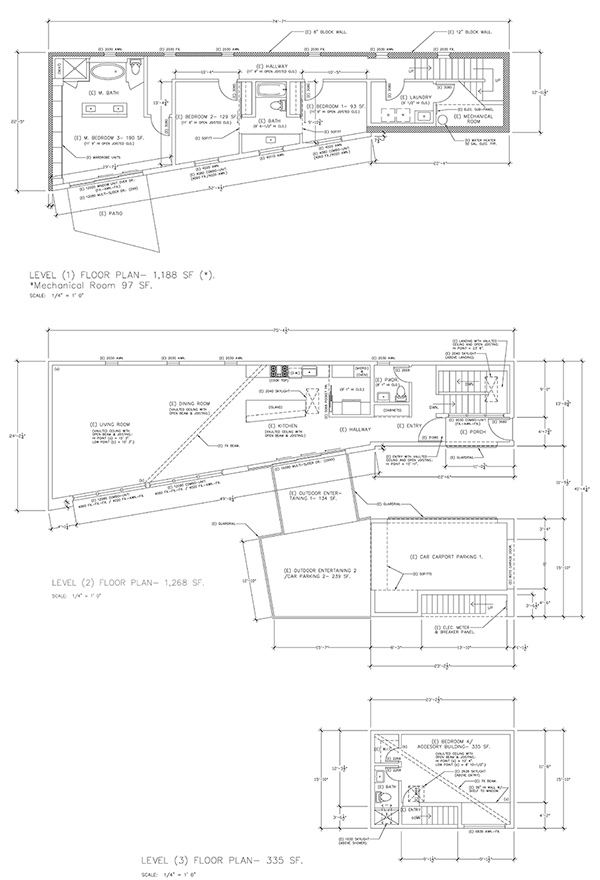
So it’s pretty interesting - but then the more i think about it the more confused i get… going through the 3D Walkintour helps a bit as far as figuring out how it all fits together.
My biggest questions after clicking around it… What’s up with the room/bathroom above of the garage? Why is the entrance with the electrical box and trash cans? (I guess it’s a separate studio/office you could rent?) What’s up with that view from the master bedroom - right into the other two neighboring houses? Why so much exposed cinderblock in the downstairs for the hallway and master bathroom? It kind of gives it an unfinished basement vibe?
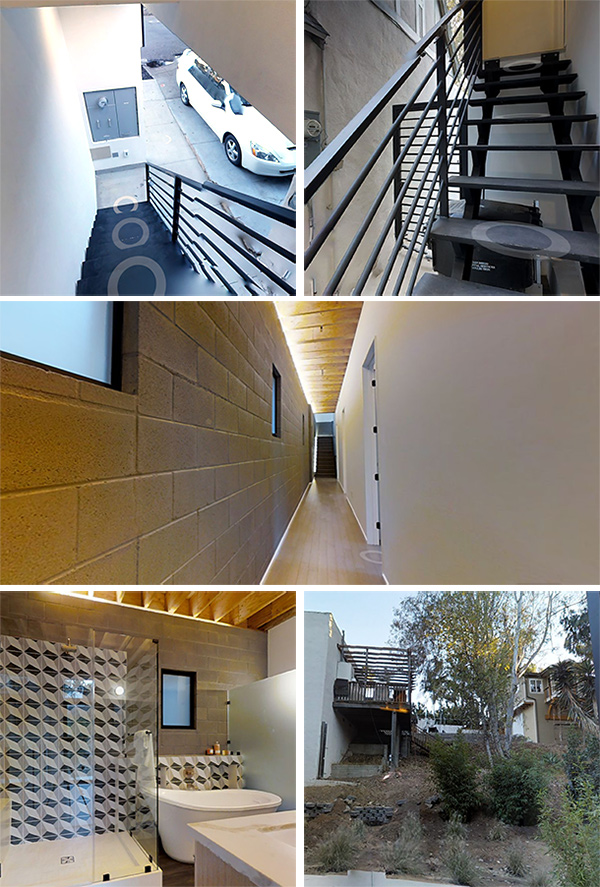
Also the bridge - i wonder why they chose that material? I can only imagine myself and guests dying in heels… and Bucky and other pets freaking out to walk on it? Or imagine a guest with vertigo?
